I managed to get the baseboards/sub-roadbed in place and connected all the way around the loft. Some shots of the progress. Subroadbed in place:
I took this after fixing the supports for the yard modules in place, but before I started on the far end or any track...
Transition into the Yard:
The transition from the narrow "around the walls" layout to the yard modules. The triangle shaped section is removable to allow the yard modules to come out. The two sections of foam are left over from other projects, so not wasted...
View through the Yard:
Now that it is all in place we can look down the space where the yard will be...
I then started to work on where the track will go, so I can hopefully get the mainline laid and run some trains all the way around.
Platform One (of Two):
Rough-in of the Passenger Depot area; there will not be a station building on the layout, but the platforms will be lit. The platform is eight feet long, and the train is sixteen cars of heavyweights.
A three track coach yard with three four foot plus tracks is planned for the area "behind" (down and left) this view.
Proof of Concept test:
I laid out the tracks with proper spacing to see how many would actually fit in the space I have; it turns out that even after adding an additional track I still have some extra space along the back...
More "Proof of Concept":
Another shot of the proof of concept testing. I laid out the tracks using the "bridge" walkway sections from the Walthers "Butterfly" platforms to space the tracks. The cars in this view are the Bluford Shops 86' High Cube box cars. Track is by Peco.
Tuesday is hopefully going to see the Mainline track laid through this whole side. I’ll update if and when…
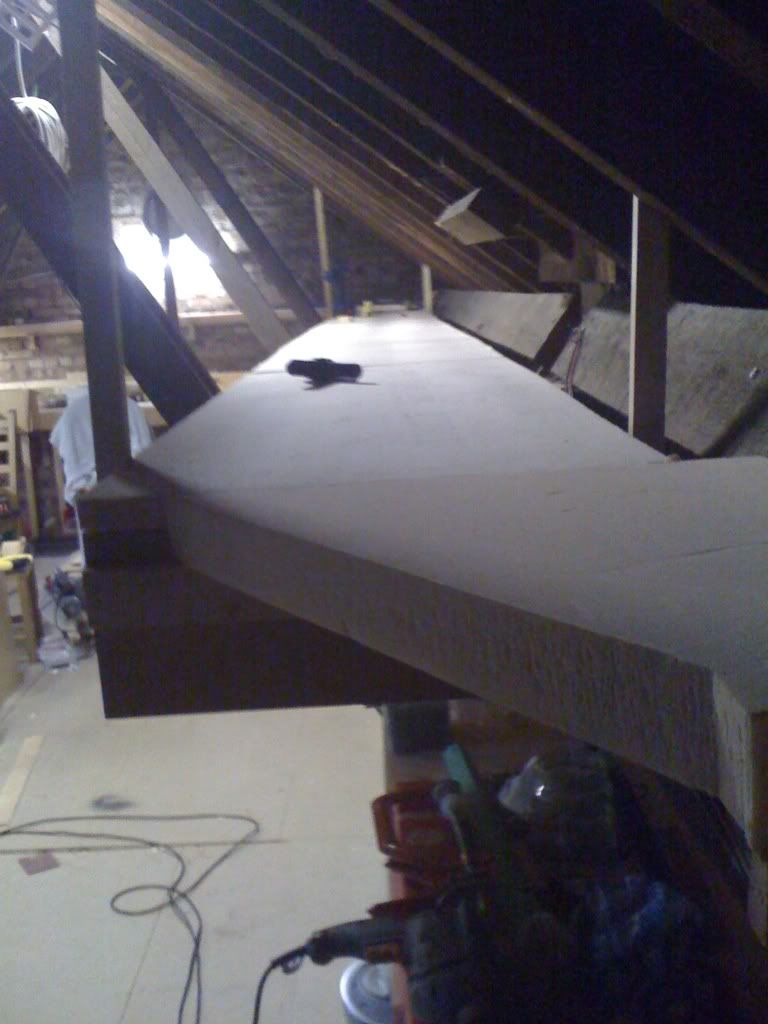
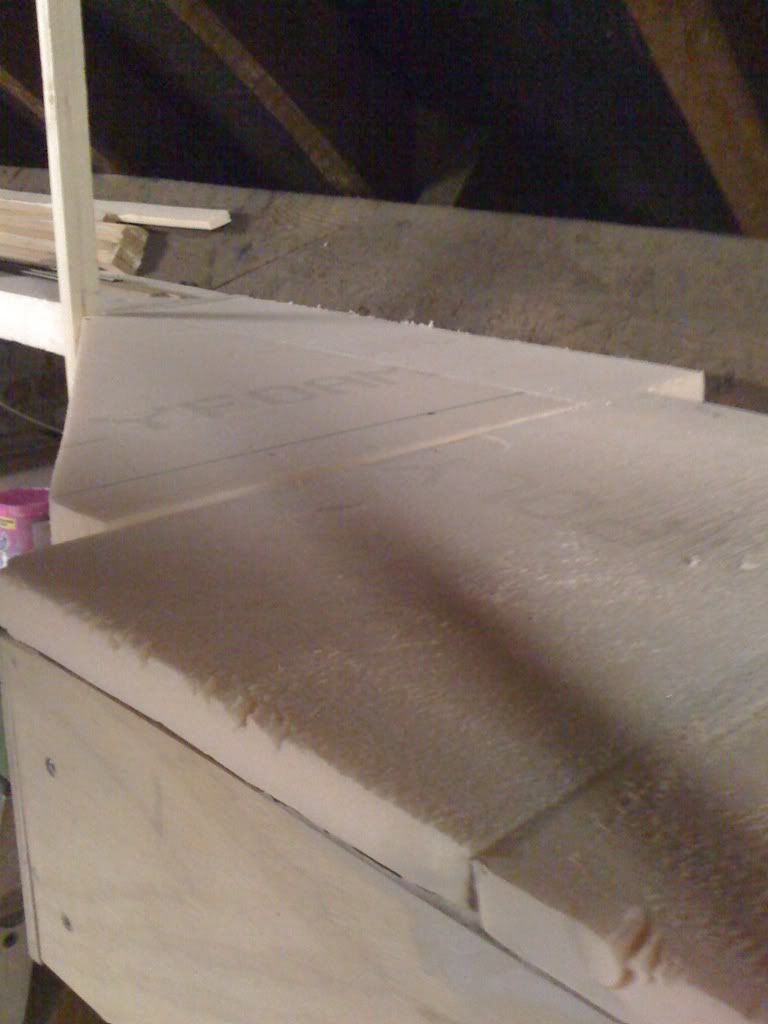
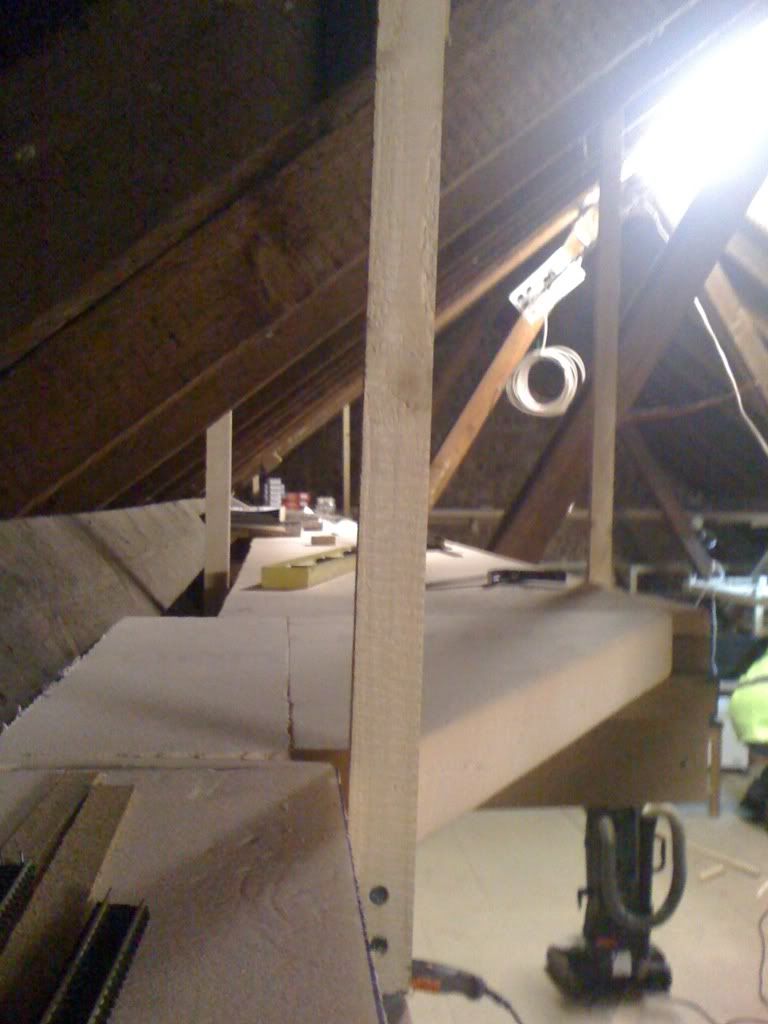
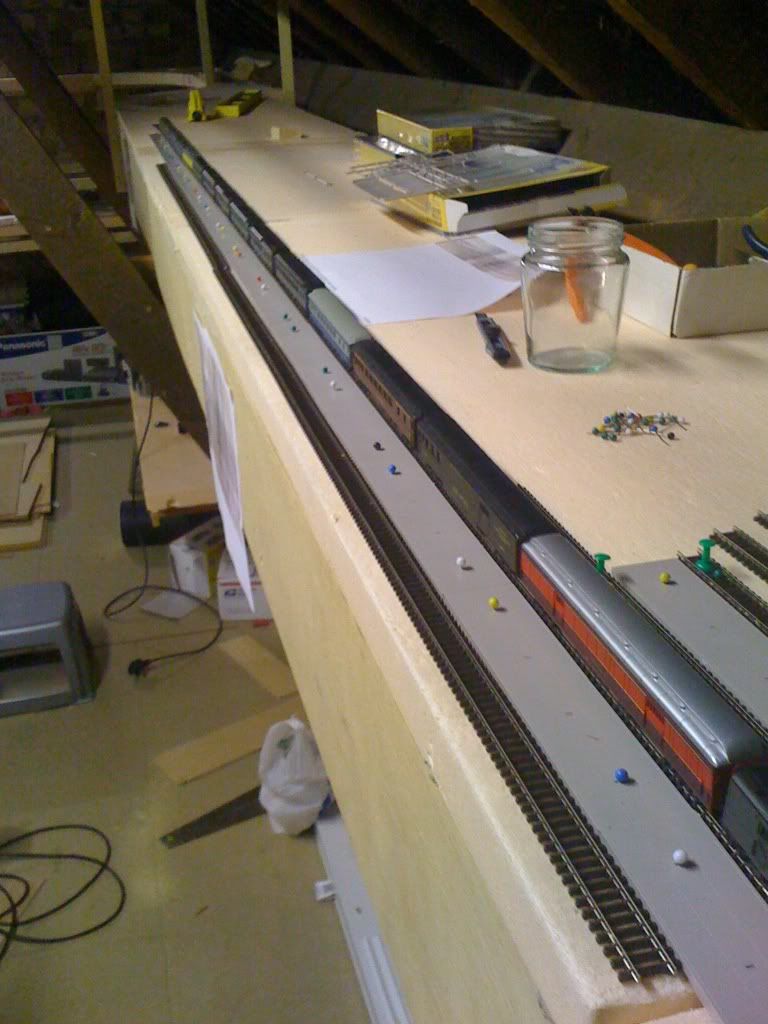
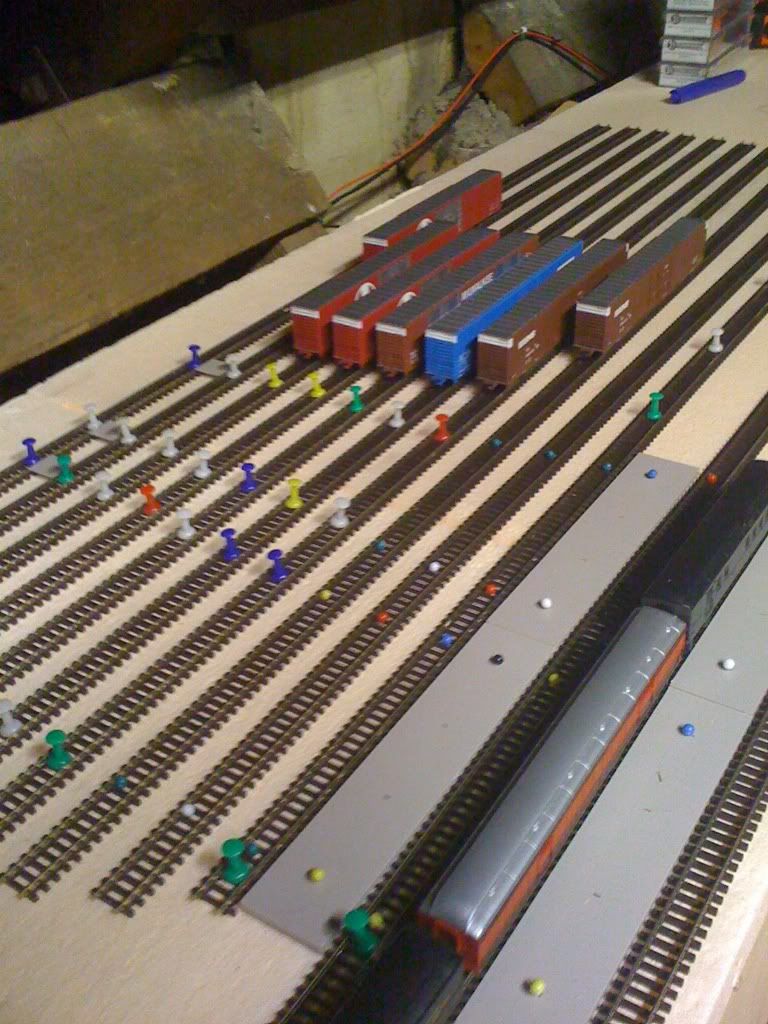
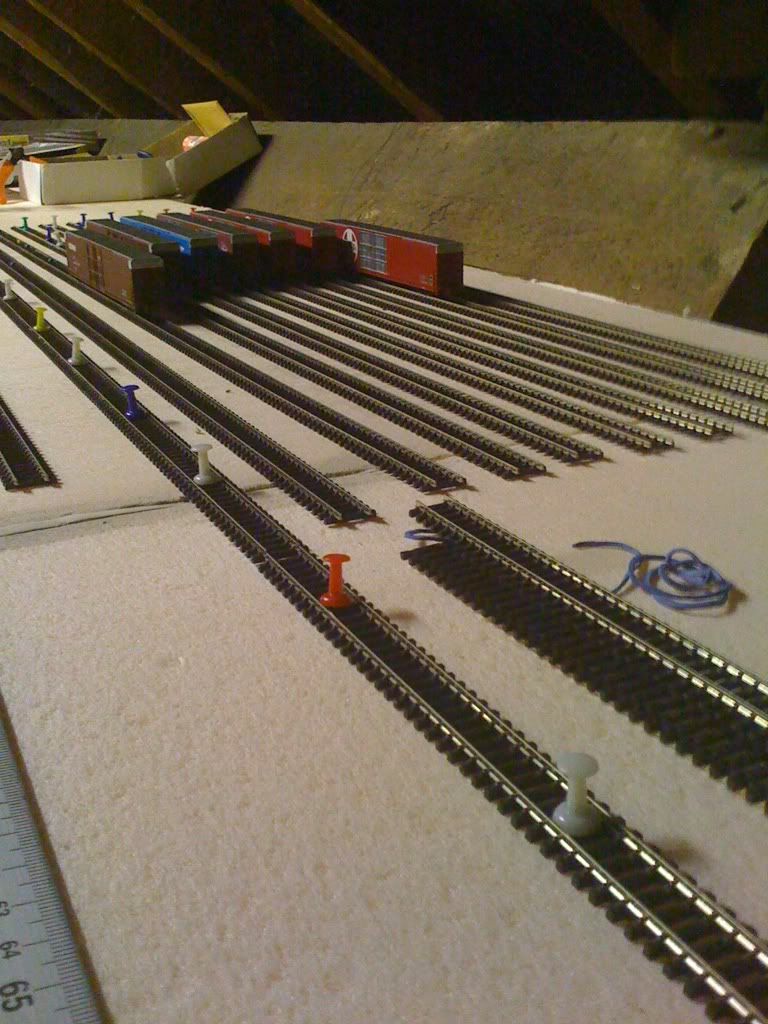
No comments:
Post a Comment