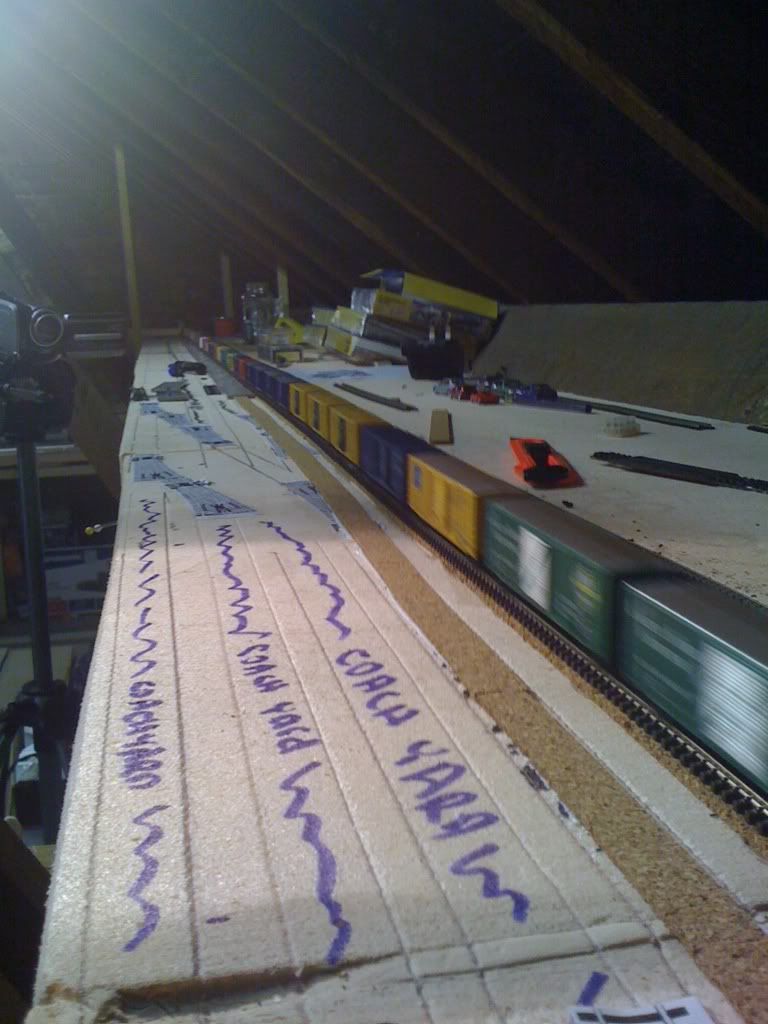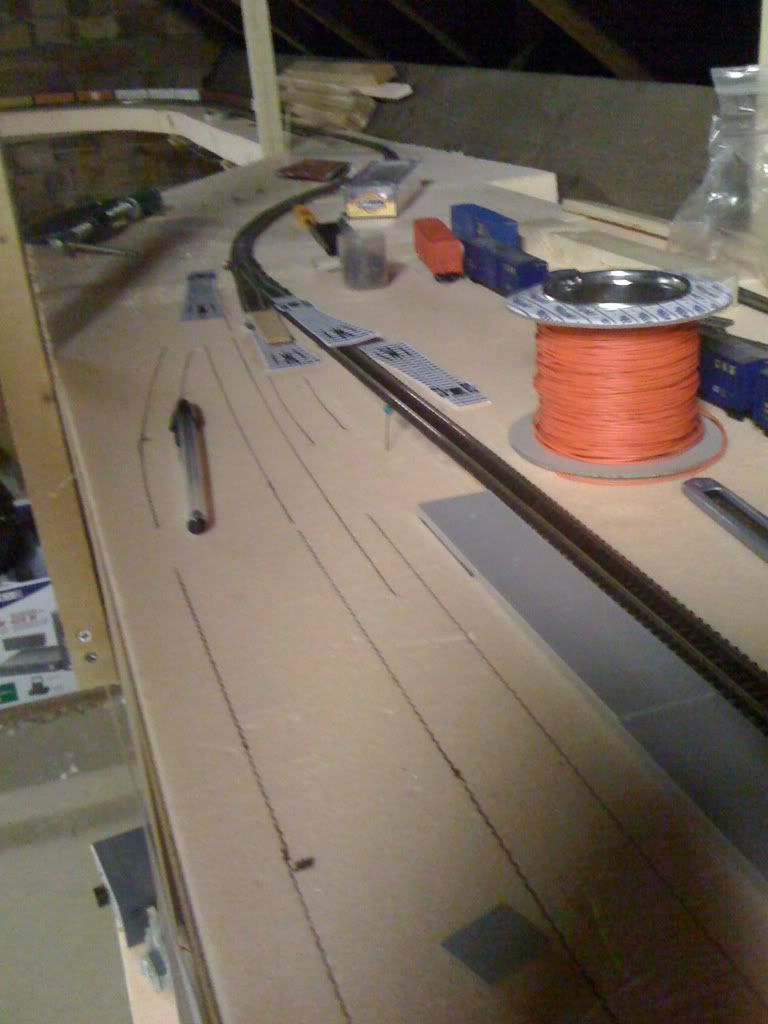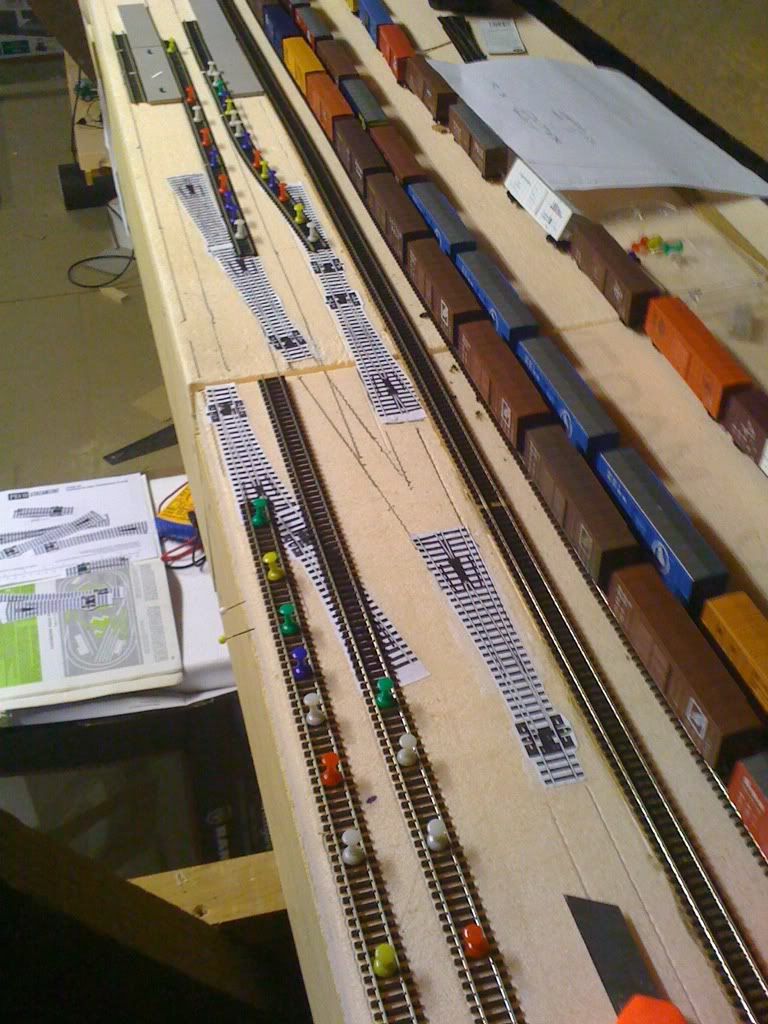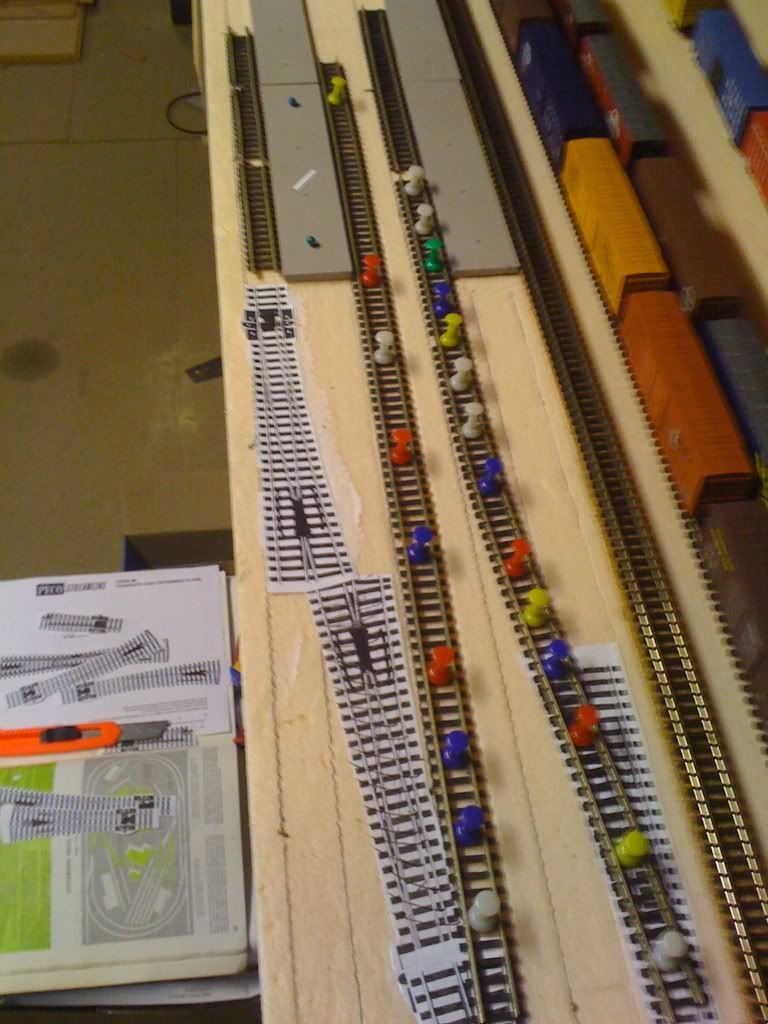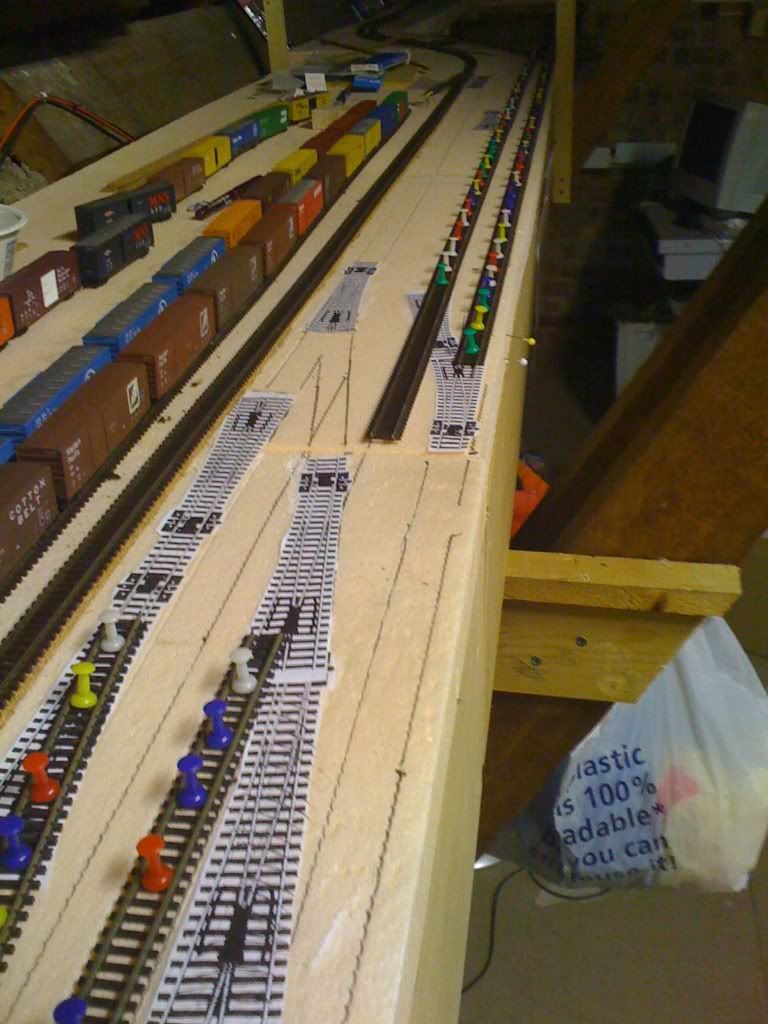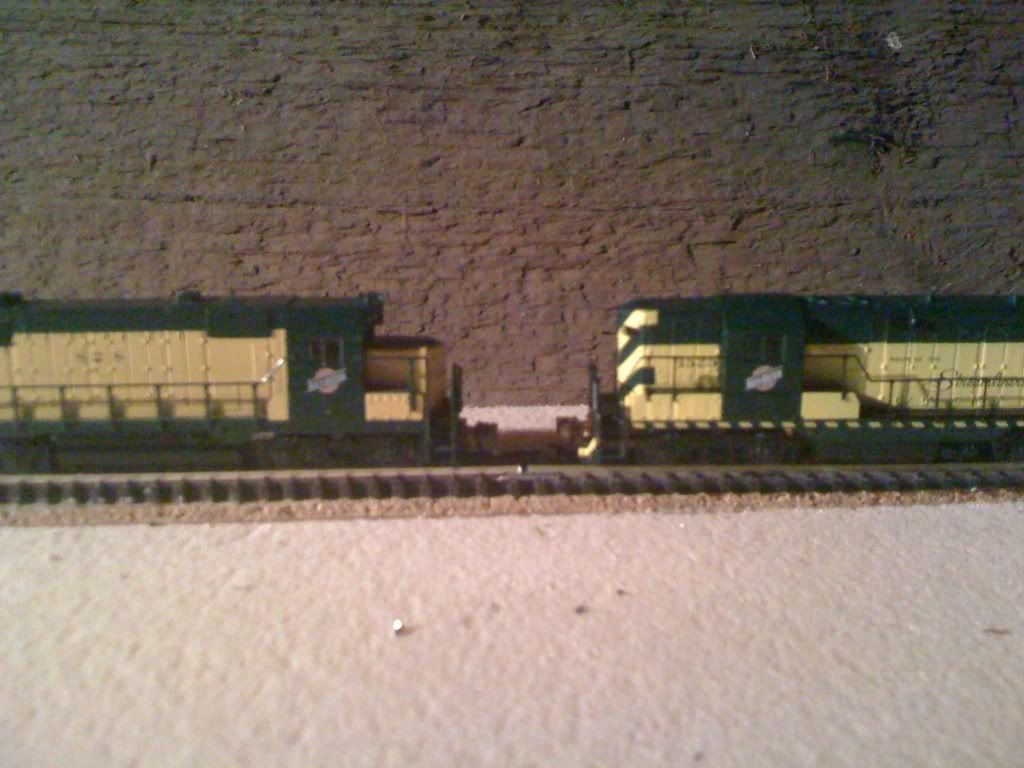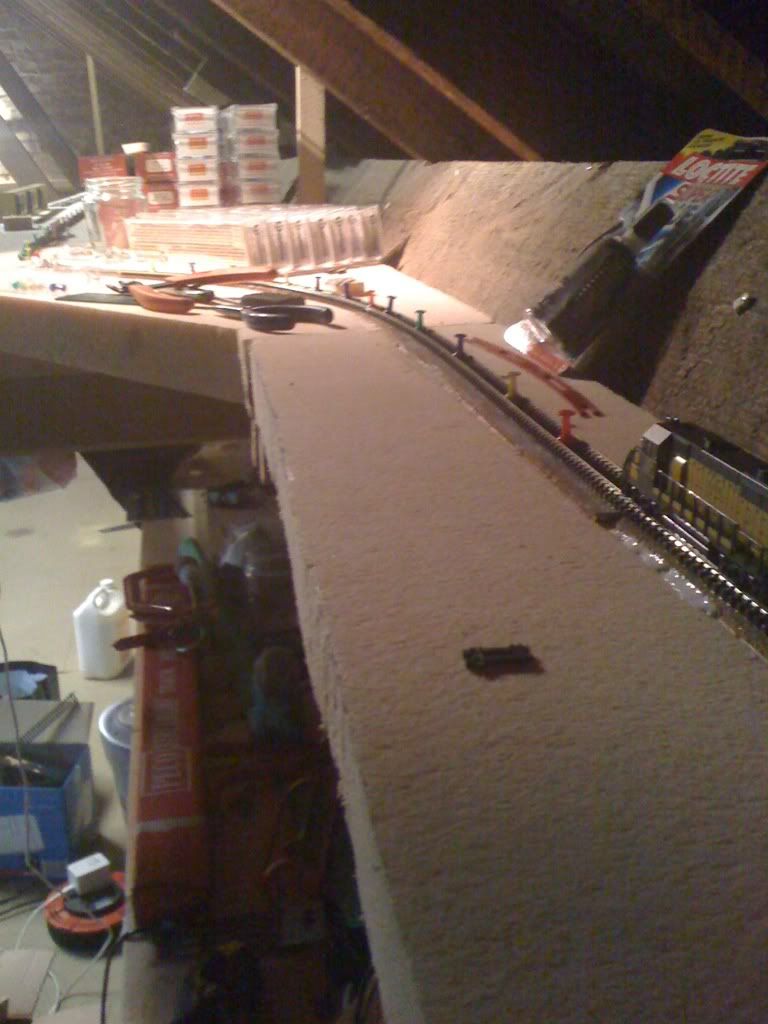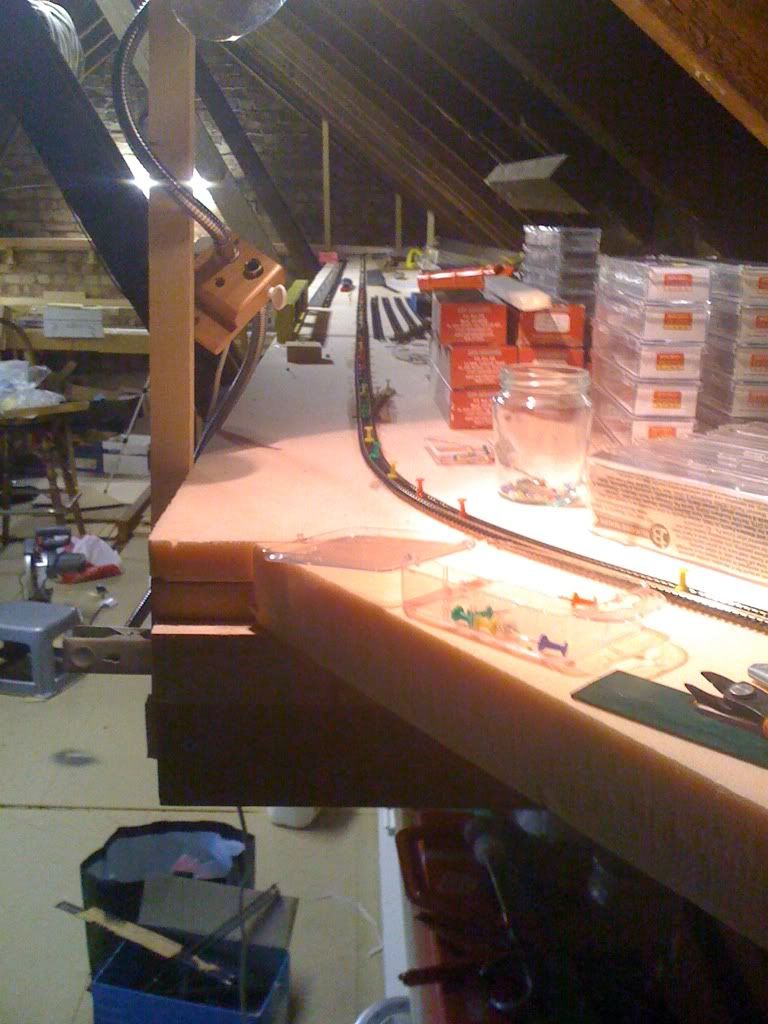I finally broke down and downloaded the turnout templates from Peco (
http://www.peco-uk.com/page.asp?id=pointplans) and am I glad I did; a few of the things I wanted to do would not have worked out the way I intended, and having the templates allowed me to see one-to-one how the overall "plan" would work out.
I started on the "West" end of the yard, where the mainline goes almost directly into the passenger station, and the first switching "drill" track is reached via a crossover. The Peco track templates allowed me to visually see a better way to fit the two-to-four track transition in the the space and keep things smooth:
You can see the lines where the tracks come away from the turnouts, and where the crossover to the switching "drill" lead will be. There will also be a switcher pocket (from the cork off the existing track, past where the pin is stuck in the foam, to the end of the platform). This will allow the station passenger switcher to get out of the way, or lay-over between jobs. Things were going pretty well according to original plans here...
BUT on the other end of the station things were a bit of a mess; even today's planning activities went a bit awry, and you can see in this photo where some realignments were needed:
To the left of the track alongside the box cars are a few redundant lines; I had a bit of a mess here. The original locations meant a few turnouts were sited on separation gaps, hardly a good thing on a portable layout! So I shifted the platforms "west" slightly, which consequently allowed a bit better overall positioning of that end, and a couple extra inches of space in the coach yard. Those are the tracks nearest the bottom with the push-pins holding it in place; the right track will actually end about a foot shorter, at the turnout you can see just past the last (green) pin.
The other pinned track also includes another switcher escape pocket, since this (rightmost platform track) is also the mainline (eastbound) through the station. The second track from the edge is the westbound mainline, joining the westbound track via the nearest (bottom-most) turnout. By the way, this IS a C&NW layout, so it also means left-hand running...
One of my oops moments:
A little better shot showing where the tracks should go. You can barely see some squiggly lines through the turnout template on the left; I'm not sure WHAT I was thinking when I glued it down, but it would have mean the track running into the platform! You can also see a couple of cases where I moved the turnouts to avoid the gap; that is where the two sections are joined, and I wanted to keep things simple as possible here.
Once I got this resolved it was fairly simple to lay out the locations of the other turnouts, and the already mentioned coach yard's tracks. I am trying to keep it flexible, to allow for some switching, without overloading the whole thing with crossovers. I think I hit a fairly nice balance:
If you follow a line from the turnouts up you can see where the second (westbound) mainline track will go. This is a departure from the original plan by John Armstrong that was built around a single track mainline. I wanted the ability to run two trains, so added the second main.
At the top of the picture, past the line of box cars, you an barely see the turnout that leads into the east end of the freight yard. Most of the top-right hand area will be my "city", mostly tenements and such, but haven't committed too much else than that.
That pretty much sums up today. And guess what: more tomorrow!
